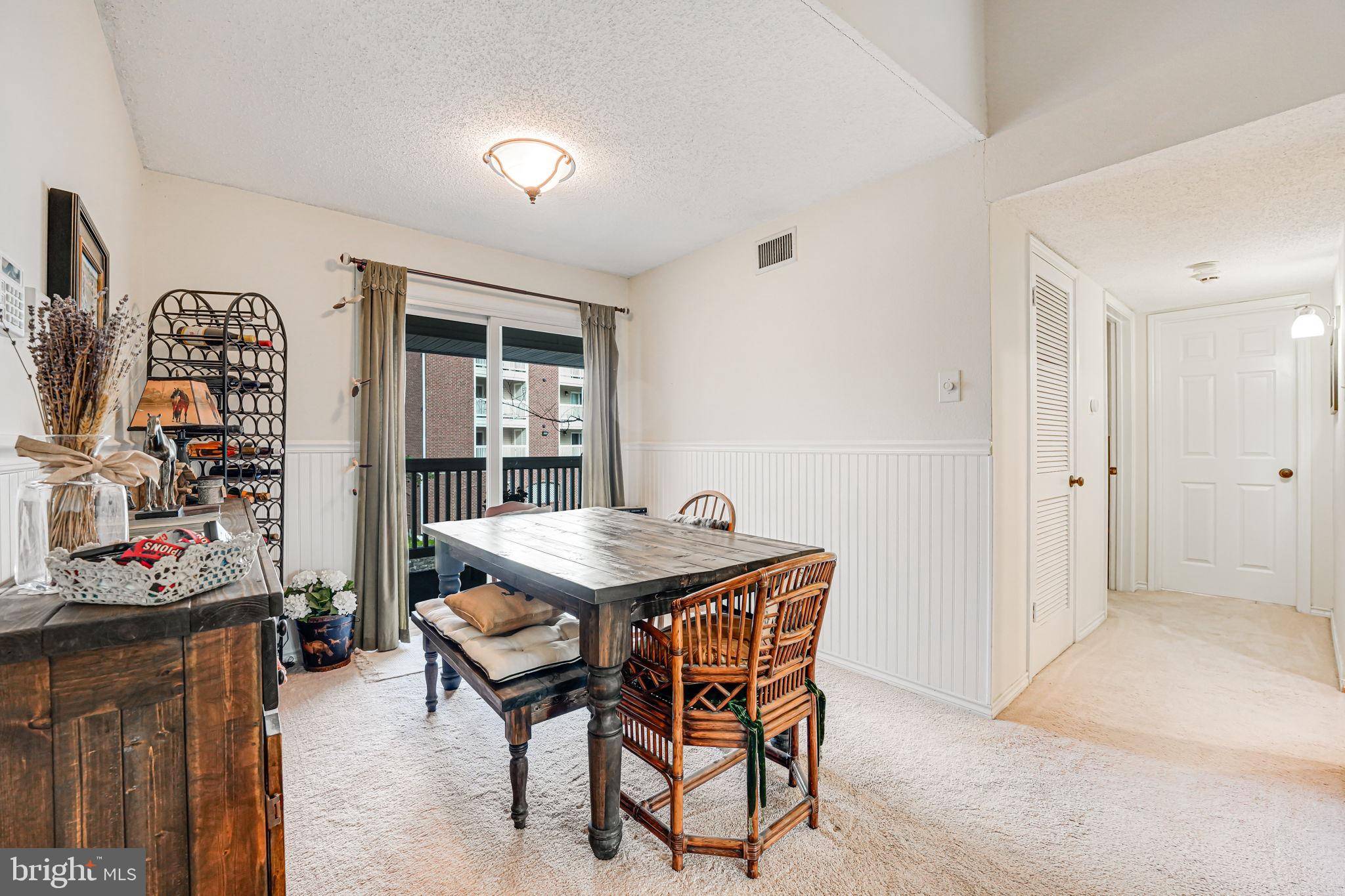Bought with Randi Lynn Gladstone • Pearson Smith Realty, LLC
$379,000
$389,000
2.6%For more information regarding the value of a property, please contact us for a free consultation.
2 Beds
2 Baths
1,050 SqFt
SOLD DATE : 05/19/2025
Key Details
Sold Price $379,000
Property Type Condo
Sub Type Condo/Co-op
Listing Status Sold
Purchase Type For Sale
Square Footage 1,050 sqft
Price per Sqft $360
Subdivision Fountains At Mclean
MLS Listing ID VAFX2228710
Sold Date 05/19/25
Style Contemporary
Bedrooms 2
Full Baths 2
Condo Fees $777/mo
HOA Y/N N
Abv Grd Liv Area 1,050
Year Built 1988
Available Date 2025-04-09
Annual Tax Amount $4,647
Tax Year 2025
Property Sub-Type Condo/Co-op
Source BRIGHT
Property Description
Welcome to 1507 Lincoln Way #301B, a top-floor, two-bedroom condo in the heart of McLean, VA. This bright and airy unit features vaulted ceilings—unique to top-level units—adding a spacious and open feel. The open floor plan is filled with natural light, and the living area boasts a cozy fireplace, perfect for relaxing evenings. The dining area flows seamlessly into the kitchen, which offers ample cabinetry and counter space. Both bedrooms feature walk-in closets, providing plenty of storage, while the second bedroom offers flexibility as a guest room, office, or additional living space.
One of the standout features of this home is its two private balconies, with the rear balcony overlooking a peaceful water feature, creating a serene retreat. Additional highlights include a full-size washer and dryer, ensuring convenience and ease for everyday living.
Located in the desirable Fountains at McLean community, residents enjoy access to a fitness center, swimming pool, sauna, and clubhouse. This prime location offers easy access to shopping, commuter parking, the Toll Road, I-495, and Tysons Corner, making daily errands and commuting effortless. Wherever you're going, this top-floor unit is the perfect place to end up! Don't miss this fantastic opportunity to own a home in a sought-after area!
Location
State VA
County Fairfax
Zoning 230
Rooms
Other Rooms Living Room, Dining Room, Bedroom 2, Kitchen, Bedroom 1
Main Level Bedrooms 2
Interior
Interior Features Combination Dining/Living, Dining Area, Floor Plan - Open, Floor Plan - Traditional
Hot Water Electric
Heating Heat Pump(s)
Cooling Central A/C
Fireplaces Number 1
Fireplaces Type Wood
Fireplace Y
Heat Source Electric
Laundry Washer In Unit, Dryer In Unit
Exterior
Parking Features Covered Parking
Garage Spaces 1.0
Amenities Available Pool - Outdoor, Exercise Room
Water Access N
Accessibility None
Total Parking Spaces 1
Garage Y
Building
Story 1
Unit Features Garden 1 - 4 Floors
Sewer Public Sewer
Water Public
Architectural Style Contemporary
Level or Stories 1
Additional Building Above Grade, Below Grade
New Construction N
Schools
Elementary Schools Spring Hill
Middle Schools Longfellow
High Schools Mclean
School District Fairfax County Public Schools
Others
Pets Allowed Y
HOA Fee Include Common Area Maintenance,Water,Sewer,Trash,Management,Ext Bldg Maint
Senior Community No
Tax ID 0292 18030301B
Ownership Condominium
Special Listing Condition Standard
Pets Allowed Cats OK, Dogs OK, Size/Weight Restriction
Read Less Info
Want to know what your home might be worth? Contact us for a FREE valuation!

Our team is ready to help you sell your home for the highest possible price ASAP

"My job is to find and attract mastery-based agents to the office, protect the culture, and make sure everyone is happy! "






