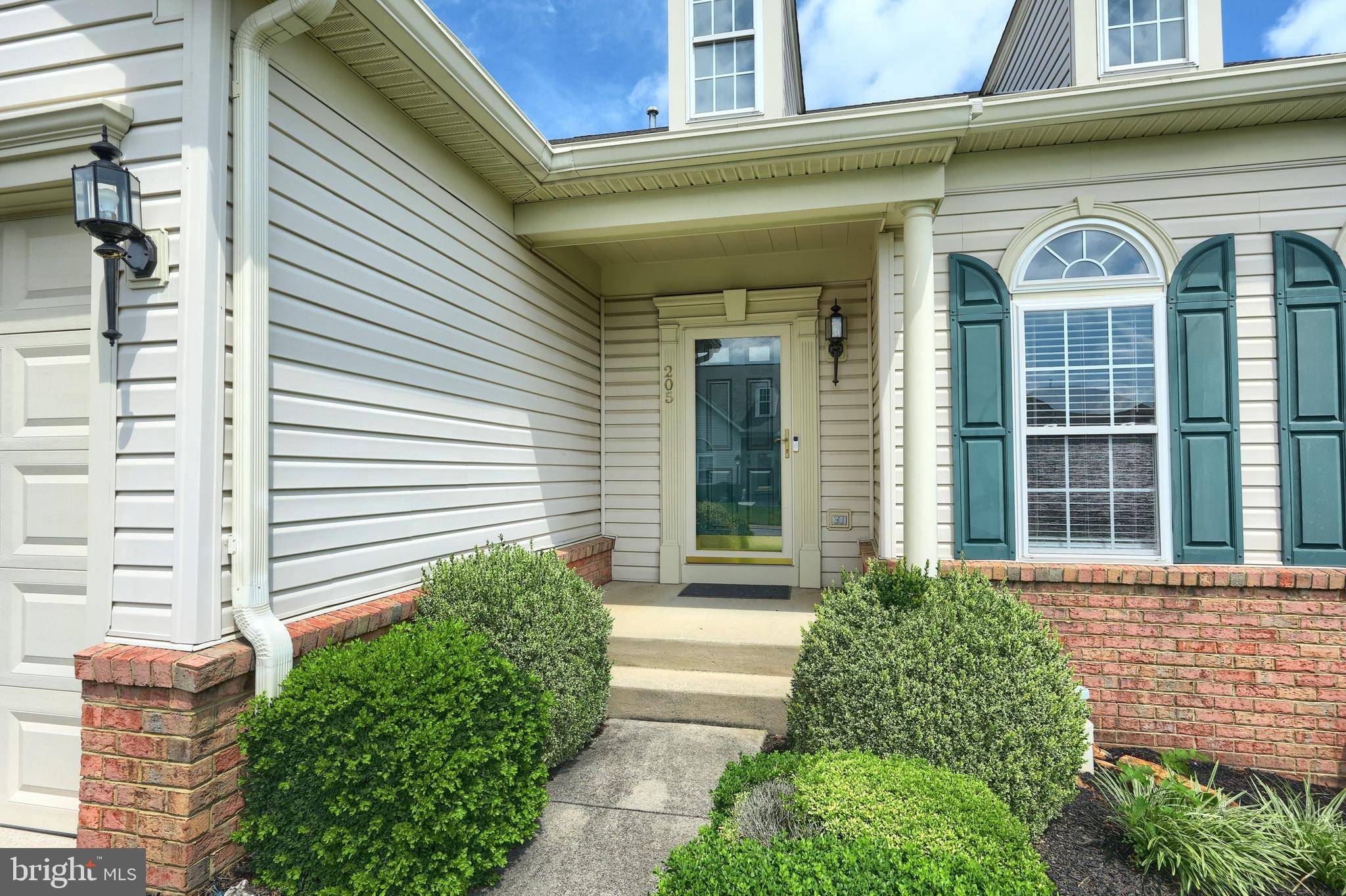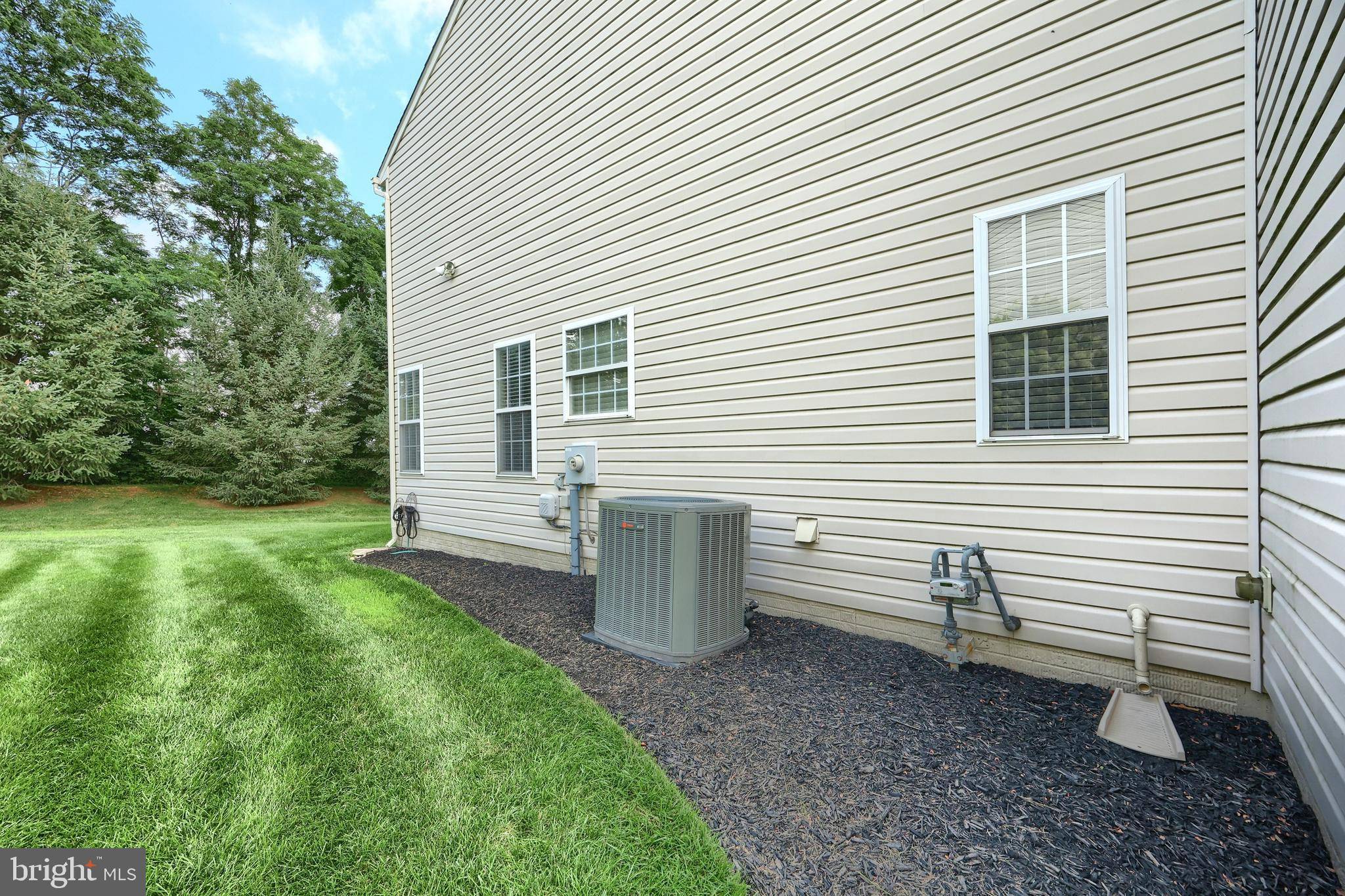3 Beds
3 Baths
3,446 SqFt
3 Beds
3 Baths
3,446 SqFt
Key Details
Property Type Condo
Sub Type Condo/Co-op
Listing Status Coming Soon
Purchase Type For Sale
Square Footage 3,446 sqft
Price per Sqft $111
Subdivision Villas At Shrewsbury
MLS Listing ID PAYK2086364
Style Contemporary
Bedrooms 3
Full Baths 2
Half Baths 1
Condo Fees $250
HOA Fees $9/mo
HOA Y/N Y
Abv Grd Liv Area 2,610
Year Built 2004
Available Date 2025-07-24
Annual Tax Amount $6,095
Tax Year 2024
Property Sub-Type Condo/Co-op
Source BRIGHT
Property Description
Step inside to an inviting main level featuring soaring ceilings, an abundance of natural light, and a cozy gas fireplace that creates a warm atmosphere in the main living space. The open-concept layout seamlessly connects the living room, dining area, and well-appointed kitchen, complete with ample cabinet space and a charming breakfast nook.
Enjoy single-floor living with a spacious first-floor primary suite, including a large en-suite bath and walk-in closet. A first-floor laundry room and an additional half bath add to the home's functionality and everyday ease.
Upstairs, you'll find two oversized bedrooms with walkin closets and a full bathroom—perfect for family members, guests, or a home office setup. The fully finished basement offers over 800 square feet of additional living space, ready for a media room, playroom, fitness area, or hobby space.
One of the standout features is the recently updated composite deck, offering low-maintenance outdoor living and a peaceful space for entertaining or relaxing. A 2-car attached garage adds plenty of storage and parking convenience.
This home is situated in a beautifully maintained neighborhood with easy access to I-83, local shopping, restaurants, and is perfectly positioned for a quick commute to Maryland. Whether you're looking for functional everyday living or stylish entertaining, 205 Prospect Circle delivers on all fronts.
Location
State PA
County York
Area Shrewsbury Twp (15245)
Zoning RESIDENTIAL
Direction West
Rooms
Basement Full
Main Level Bedrooms 1
Interior
Interior Features Built-Ins, Carpet, Ceiling Fan(s), Combination Dining/Living, Floor Plan - Open, Kitchen - Eat-In, Pantry
Hot Water Natural Gas
Heating Forced Air
Cooling Central A/C
Flooring Carpet, Hardwood, Laminated
Fireplaces Number 1
Fireplaces Type Gas/Propane
Inclusions Microwave, Refrigerator, Dishwasher, Stove, Washer, Dryer
Equipment Built-In Microwave, Built-In Range, Cooktop, Dishwasher, Disposal, Dryer - Electric, Dryer - Front Loading, Oven - Self Cleaning, Oven - Double, Oven - Single
Fireplace Y
Appliance Built-In Microwave, Built-In Range, Cooktop, Dishwasher, Disposal, Dryer - Electric, Dryer - Front Loading, Oven - Self Cleaning, Oven - Double, Oven - Single
Heat Source Natural Gas
Laundry Main Floor
Exterior
Parking Features Garage - Front Entry, Garage Door Opener, Built In, Additional Storage Area, Inside Access
Garage Spaces 2.0
Utilities Available Cable TV, Electric Available, Multiple Phone Lines, Natural Gas Available, Phone
Amenities Available None
Water Access N
Roof Type Shingle
Accessibility 32\"+ wide Doors
Attached Garage 2
Total Parking Spaces 2
Garage Y
Building
Lot Description Backs to Trees
Story 3
Foundation Block
Sewer On Site Septic
Water Public
Architectural Style Contemporary
Level or Stories 3
Additional Building Above Grade, Below Grade
Structure Type 9'+ Ceilings,Tray Ceilings
New Construction N
Schools
Middle Schools Southern
High Schools Susquehannock
School District Southern York County
Others
Pets Allowed Y
HOA Fee Include Lawn Maintenance,Snow Removal,Common Area Maintenance
Senior Community No
Tax ID 45-000-BJ-0061-E0-C0068
Ownership Condominium
Security Features Security System
Acceptable Financing Contract, Cash, Conventional, FHA, VA
Listing Terms Contract, Cash, Conventional, FHA, VA
Financing Contract,Cash,Conventional,FHA,VA
Special Listing Condition Standard
Pets Allowed Cats OK, Dogs OK
Virtual Tour https://show.tours/e/ntKhpPP

"My job is to find and attract mastery-based agents to the office, protect the culture, and make sure everyone is happy! "






