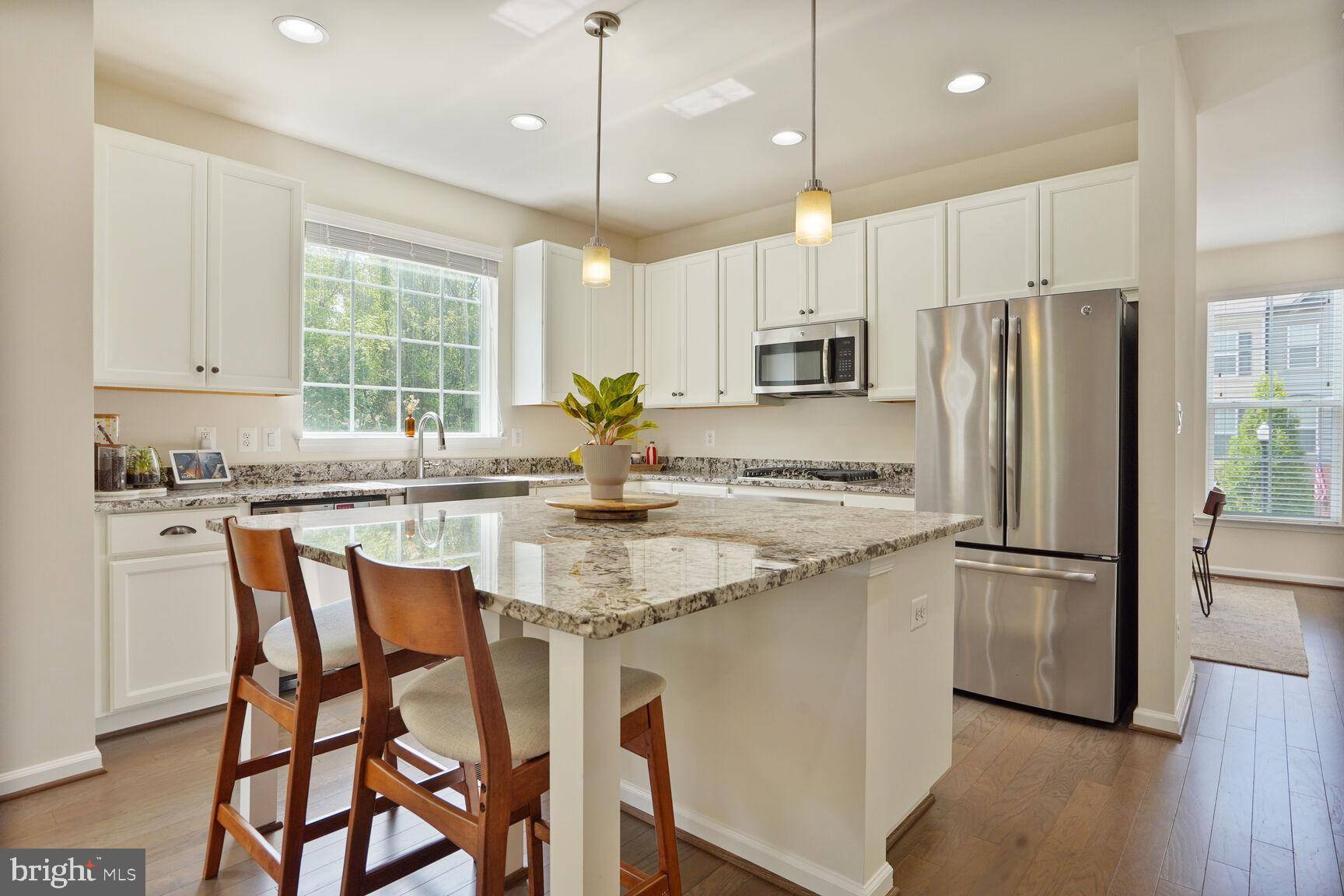Associate Broker, Director of Agent Development | License ID: 0225105100
GET MORE INFORMATION
Bought with srinivas kunchala • S5 Realty LLC
$ 660,000
$ 649,000 1.7%
4 Beds
4 Baths
2,393 SqFt
$ 660,000
$ 649,000 1.7%
4 Beds
4 Baths
2,393 SqFt
Key Details
Sold Price $660,000
Property Type Townhouse
Sub Type End of Row/Townhouse
Listing Status Sold
Purchase Type For Sale
Square Footage 2,393 sqft
Price per Sqft $275
Subdivision Walker Station
MLS Listing ID VAPW2094282
Sold Date 06/12/25
Style Traditional
Bedrooms 4
Full Baths 3
Half Baths 1
HOA Fees $131/mo
HOA Y/N Y
Abv Grd Liv Area 1,872
Year Built 2016
Available Date 2025-05-10
Annual Tax Amount $5,795
Tax Year 2025
Lot Size 3,127 Sqft
Acres 0.07
Property Sub-Type End of Row/Townhouse
Source BRIGHT
Property Description
Location
State VA
County Prince William
Zoning PMR
Rooms
Other Rooms Dining Room, Primary Bedroom, Bedroom 2, Bedroom 3, Bedroom 4, Kitchen, Family Room, Laundry, Recreation Room, Primary Bathroom, Full Bath, Half Bath
Basement Fully Finished
Interior
Interior Features Carpet, Floor Plan - Open, Recessed Lighting, Walk-in Closet(s), Wood Floors, Entry Level Bedroom
Hot Water Natural Gas
Heating Forced Air
Cooling Central A/C, Ceiling Fan(s)
Flooring Carpet, Engineered Wood, Ceramic Tile
Fireplaces Number 1
Fireplaces Type Gas/Propane
Equipment Stainless Steel Appliances, Refrigerator, Stove, Built-In Microwave, Dishwasher, Disposal, Washer, Dryer, Freezer
Fireplace Y
Appliance Stainless Steel Appliances, Refrigerator, Stove, Built-In Microwave, Dishwasher, Disposal, Washer, Dryer, Freezer
Heat Source Natural Gas
Laundry Upper Floor
Exterior
Exterior Feature Deck(s), Patio(s), Screened
Parking Features Garage - Front Entry, Garage Door Opener
Garage Spaces 4.0
Fence Fully, Rear, Wood
Water Access N
View Trees/Woods, Park/Greenbelt
Roof Type Architectural Shingle
Accessibility None
Porch Deck(s), Patio(s), Screened
Attached Garage 2
Total Parking Spaces 4
Garage Y
Building
Lot Description Backs - Parkland, Backs to Trees, Partly Wooded, Backs - Open Common Area, Corner, No Thru Street
Story 3
Foundation Slab
Sewer Public Sewer
Water Public
Architectural Style Traditional
Level or Stories 3
Additional Building Above Grade, Below Grade
New Construction N
Schools
Elementary Schools Signal Hill
Middle Schools Parkside
High Schools Osbourn Park
School District Prince William County Public Schools
Others
HOA Fee Include Common Area Maintenance,Road Maintenance,Snow Removal,Reserve Funds,Trash
Senior Community No
Tax ID 7896-31-9124
Ownership Fee Simple
SqFt Source Assessor
Acceptable Financing Cash, Conventional, FHA, VA
Listing Terms Cash, Conventional, FHA, VA
Financing Cash,Conventional,FHA,VA
Special Listing Condition Standard

"My job is to find and attract mastery-based agents to the office, protect the culture, and make sure everyone is happy! "






